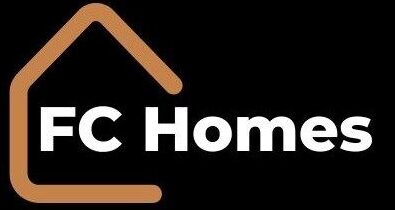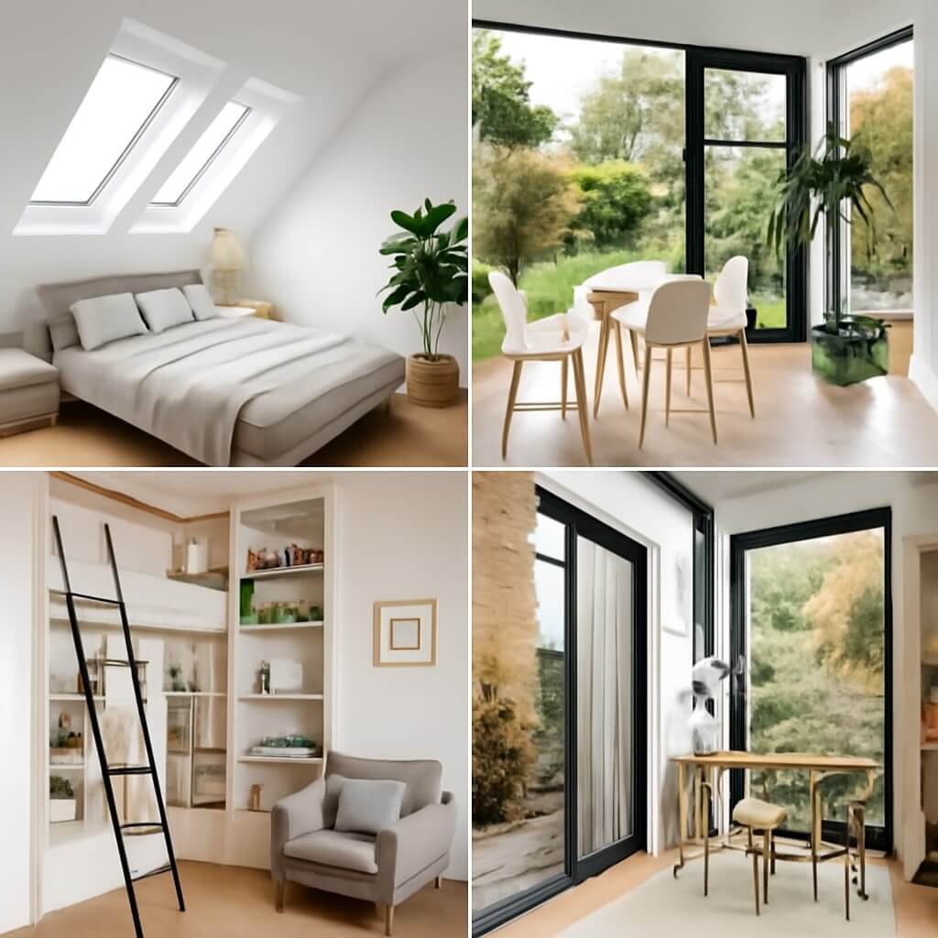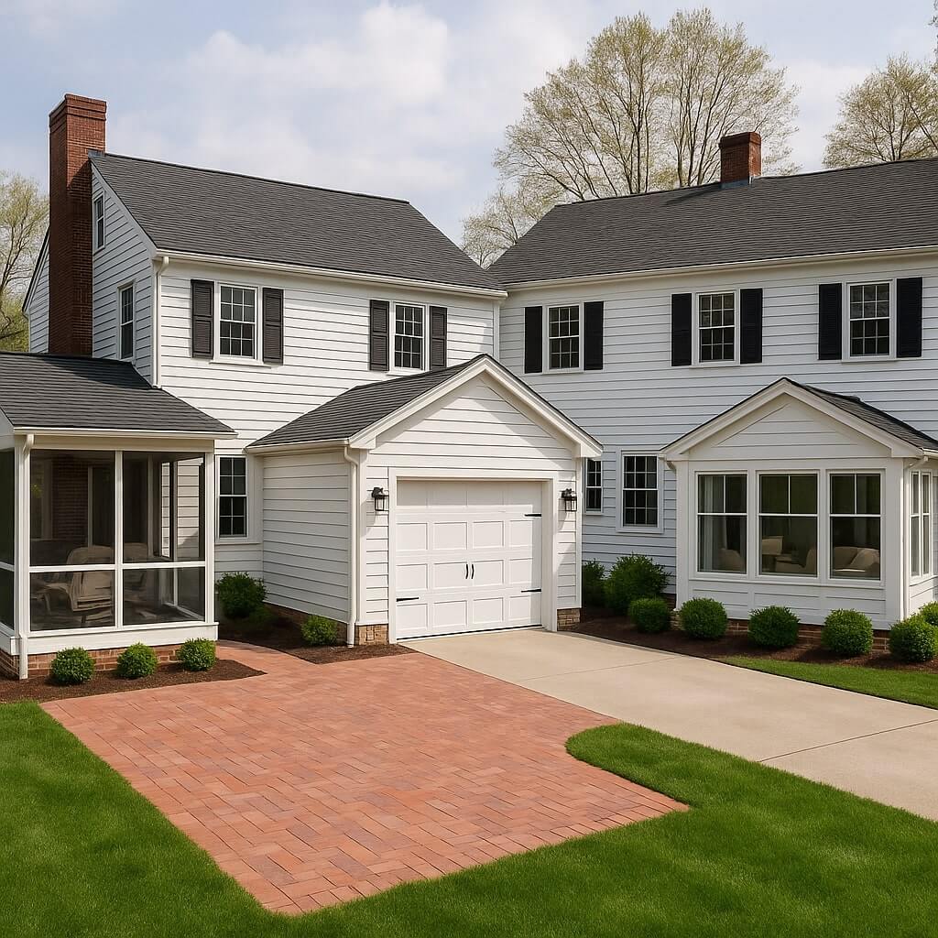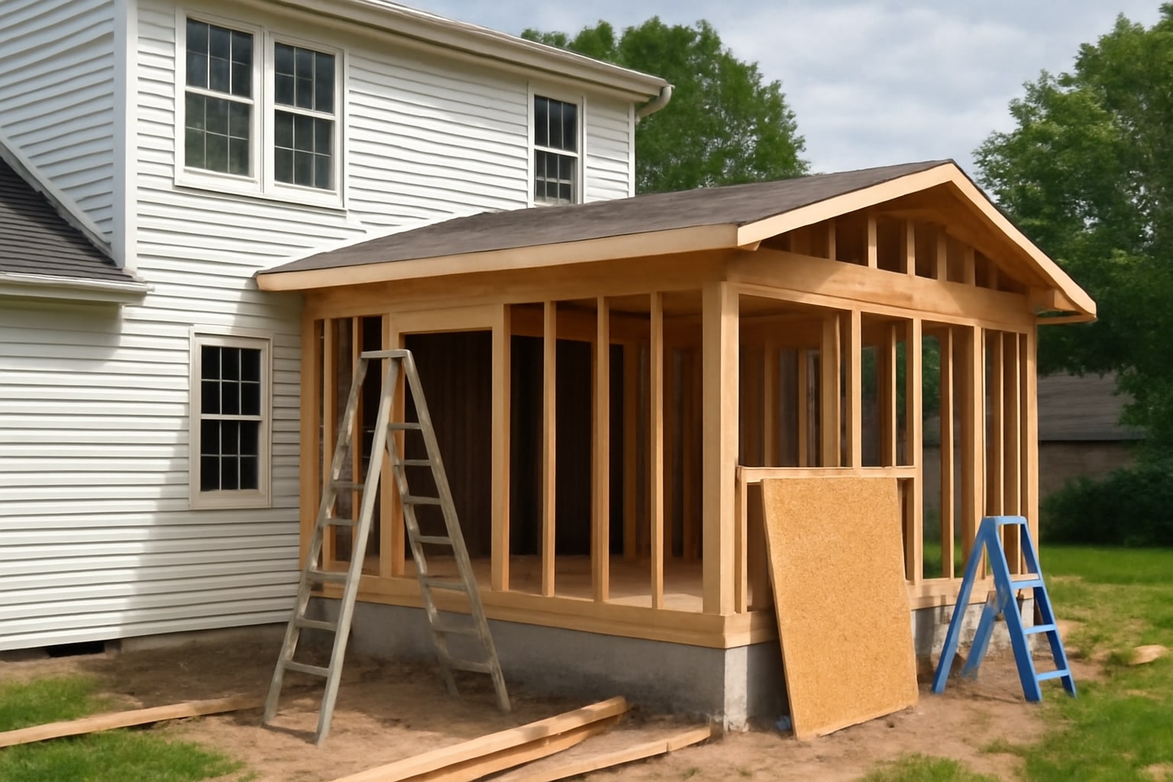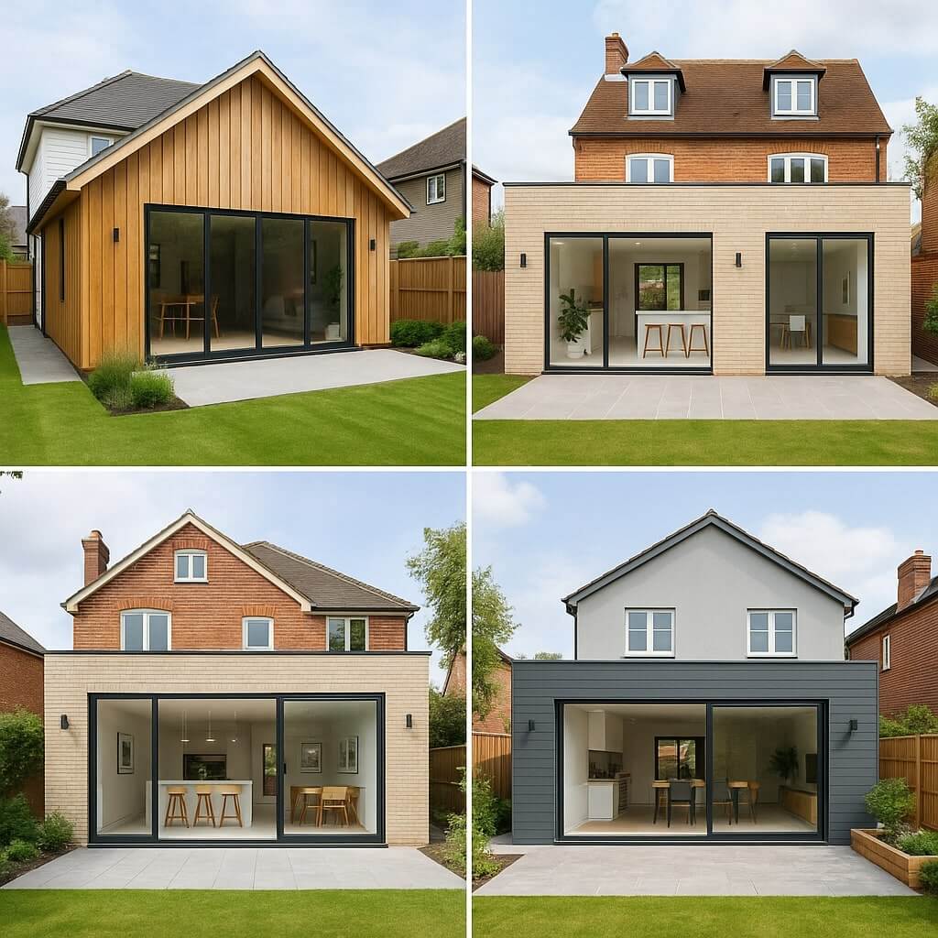If you’re grappling with limited space in your small home, innovative room additions can make a significant difference. You might be surprised at how creative solutions like lofted spaces or sunrooms can transform your living environment. By maximizing every square inch, you can enhance both functionality and comfort. Curious about the unique ideas that can elevate your home’s appeal? Let’s explore some practical yet inspiring options together.
Key Takeaways
- Utilize sliding or pocket doors to create flexible room divisions while conserving space in small home layouts.
- Add a loft area for sleeping or storage, maximizing vertical space without compromising floor area.
- Incorporate built-in shelving and storage solutions that blend with walls to enhance functionality and aesthetics.
- Transform under-stair areas into cozy reading nooks or play zones for children, maximizing otherwise wasted space.
- Design outdoor extensions, such as a patio or kitchen, to expand living areas and enhance home appeal.
Multi-Functional Murals: Transforming Walls Into Storage Solutions
While you might think of murals as mere decorative elements, they can actually serve a dual purpose by transforming your walls into clever storage solutions.
By incorporating artistic storage into your home, you can enhance wall functionality without sacrificing style. Imagine a mural that doubles as a bookshelf or a painted design with hidden compartments for small items.
This innovative approach not only beautifies your space but also maximizes storage potential. With a little creativity, your walls can tell a story while providing practical solutions, making them an essential element in small homes where every square inch counts.
Lofted Spaces: Utilizing Vertical Height for Extra Room
If you’re looking to maximize your small home’s potential, consider lofted spaces that take advantage of vertical height.
Loft design can transform underutilized areas into cozy sleeping nooks or home offices, offering space-saving solutions that enhance functionality. By installing a loft bed, for instance, you free up floor space for other uses, like a reading corner or additional storage.
Transform unused areas into functional spaces with loft designs that create cozy nooks and free up valuable floor space.
Incorporate built-in shelves or a ladder for easy access and style. Additionally, using light colors and open railings can make these lofts feel airy and spacious, turning your small home into a practical yet stylish haven.
Embrace the possibilities of vertical living!
Sunrooms: Bringing the Outdoors In for Extra Living Space
Creating a sunroom can transform your small home by seamlessly blending indoor and outdoor living.
With the right sunroom designs, you’ll enhance your space and enjoy nature year-round. Here are three ideas to inspire you:
- Glass Walls: Use floor-to-ceiling windows to invite natural light and stunning outdoor aesthetics.
- Multi-Functional Spaces: Incorporate seating, plants, and a small dining area for relaxation and entertainment.
- Seasonal Decor: Change up your decor with seasonal themes to keep the atmosphere fresh and inviting.
With these elements, your sunroom can become a cherished retreat that expands your living space.
Sliding Doors: Creating Flexible Room Divisions
Sliding doors can transform how you use space in your small home, offering a stylish solution for flexible room divisions.
They not only optimize your layout but also enhance the aesthetic appeal of your interiors.
Plus, with the right design, you can achieve effective noise reduction, making your home feel more serene.
Space Optimization Techniques
One effective way to maximize space in small homes is by incorporating sliding doors.
These doors not only save space but also create flexible room divisions, enhancing your home’s efficient layouts.
Here are some space-saving hacks to contemplate:
- Pocket Doors: They slide into the wall, eliminating the need for swing space.
- Multi-Functional Areas: Use sliding doors to separate workspaces from living areas, allowing for privacy when needed.
- Mirrored Finishes: Choose mirrored sliding doors to reflect light and create an illusion of more space.
Aesthetic Design Choices
While you might think of sliding doors solely for their functional benefits, they also offer a unique opportunity to enhance your home’s aesthetic appeal.
By choosing sliding doors that complement your color palette, you can create a seamless flow between spaces. Opt for glass panels to bring in natural light, or wooden frames for warmth and texture layering that adds depth to your decor.
You can even experiment with bold hues or intricate patterns to make a statement. Ultimately, sliding doors not only serve as flexible room divisions but also elevate your home’s overall design, creating a stylish and inviting atmosphere.
Noise Reduction Solutions
If you’re looking to create a quieter home environment, incorporating soundproof sliding doors can greatly enhance noise reduction while maintaining flexibility in your space.
Here are three effective solutions:
- Choose soundproofing materials: Opt for high-density glass or solid core doors to minimize sound transmission.
- Install acoustic panels: Adding these to the walls near the sliding doors can absorb sound and enhance privacy.
- Seal gaps: Confirm proper weather stripping around the edges to block unwanted noise.
Under-Stair Nooks: Making Use of Often-Overlooked Areas
Under-stair nooks are hidden gems in small homes, offering unique opportunities for clever design.
You can transform these often-overlooked areas into functional spaces that enhance your living environment. Consider creating an under stair library, where you can store books and cozy up with a good read.
Alternatively, why not design an under stair playroom for your kids? This playful space can be filled with toys, art supplies, and a small reading corner, keeping clutter at bay while providing a fun retreat.
Create a whimsical under-stair playroom for your kids, combining toys and creativity in a clutter-free retreat.
With a little creativity, your under-stair nook can become a beloved feature of your home.
Tiny Home Extensions: Expanding Your Footprint
When it comes to tiny homes, expanding your footprint doesn’t always mean adding more square footage. You can utilize vertical space by incorporating shelves, lofts, or even rooftop gardens to maximize every inch.
Additionally, consider creating multi-functional outdoor areas that serve as living, dining, and recreational spaces, enhancing your home’s utility without cluttering it.
Vertical Space Utilization
As you consider expanding your small home’s footprint, don’t overlook the potential of vertical space.
Utilizing your walls can create a more functional and stylish environment. Here are three ideas to maximize vertical space:
- Vertical Gardens: Incorporate greenery by installing a vertical garden, bringing nature indoors and improving air quality.
- Wall Mounted Shelves: Use wall-mounted shelves to display books, decor, or plants, freeing up floor space while adding personality.
- Lofted Areas: If height allows, create a lofted sleeping or workspace, effectively using the ceiling space for living.
Embrace vertical solutions to transform your tiny home into a spacious haven!
Multi-functional Outdoor Areas
Maximizing your home’s potential extends beyond walls; outdoor areas can be transformed into multi-functional spaces that enhance your lifestyle. Consider creating an outdoor kitchen for entertaining and cooking, while also incorporating a cozy garden lounge for relaxation. These spaces can serve multiple purposes, making them invaluable for small homes.
| Feature | Functionality | Benefits |
|---|---|---|
| Outdoor Kitchens | Cooking & Entertaining | Increases home value |
| Garden Lounges | Relaxation & Socializing | Enhances outdoor living |
| Fire Pits | Gathering & Warmth | Extends seasonal use |
| Vertical Gardens | Food & Aesthetics | Maximizes space usage |
Convert Garages: Turning Unused Space Into Usable Rooms
Garages often sit empty, serving as mere storage spaces for forgotten items or seasonal decorations.
A garage conversion can transform that underutilized area into a functional room. Here are three ideas to inspire you:
- Home Office: Create a quiet workspace away from household distractions.
- Guest Room: Add comfort for visitors with a cozy and private space.
- Fitness Area: Turn it into a personal gym with storage solutions for equipment.
With thoughtful planning, your garage can serve a purpose that enhances your lifestyle while maximizing your small home’s potential.
Outdoor Living Areas: Expanding Your Home Into the Backyard
Transforming your backyard into an outdoor living area can greatly enhance your small home’s appeal and functionality.
Consider adding an outdoor kitchen where you can whip up meals while enjoying the fresh air. Imagine hosting friends for a barbecue or family gatherings with ease.
Pair it with cozy garden lounges to create a relaxing space for unwinding after a long day. You can even incorporate a fire pit for those chilly nights or string lights to add ambiance.
Modular Furniture: Adapting Your Space to Your Needs
Creating an inviting outdoor space is just one way to enhance your small home, but how you arrange your indoor space can make a significant difference too.
Embrace modular furniture for its space adaptability and furniture versatility. Here are three ideas to contemplate:
- Sofa Beds: Transform your living area into a guest room effortlessly.
- Expandable Tables: Perfect for dinner parties or cozy breakfasts, fold away when not in use.
- Stackable Chairs: Store them easily when you need floor space for activities.
With these options, you’ll maximize your small home’s potential, creating a functional and stylish environment.
Built-In Features: Maximizing Functionality and Style
When you’re adding space to your small home, consider built-in features that enhance both functionality and style.
Multi-functional furniture can save precious square footage while providing essential storage solutions.
Multi-Functional Furniture Solutions
In small homes, every inch counts, making multi-functional furniture solutions essential for maximizing space and style.
With clever space saving designs, you can enjoy flexible layouts without sacrificing comfort. Here are three ideas to inspire you:
- Sofa Beds: These versatile pieces serve as seating by day and transform into beds by night, perfect for guests.
- Storage Ottomans: Use these stylish accents for both seating and hidden storage, keeping your space tidy.
- Dining Tables with Extensions: Choose a table that expands for gatherings, then shrinks back down for daily use, optimizing your dining area.
Integrated Storage Options
Integrated storage options are game-changers for small homes, letting you blend functionality with style. By incorporating built-in features like stylish shelving, you can elevate your space while keeping it organized.
Think about using walls creatively; install shelves that reach the ceiling, maximizing vertical space. Hidden compartments in furniture, like ottomans or beds, provide extra storage without sacrificing aesthetics.
Consider custom cabinetry that fits snugly into corners, offering both beauty and practicality. With these innovative solutions, you’ll not only declutter but also enhance your home’s design, making it feel larger and more inviting.
Embrace integrated storage and transform your living experience!
Conclusion
Incorporating these innovative room addition ideas can dramatically enhance your small home’s functionality and style. Whether you opt for a sunroom that invites nature indoors or a lofted space that makes use of vertical height, each idea offers unique benefits. Don’t forget the potential of under-stair nooks and sliding doors for maximizing every inch. With a bit of creativity and thoughtful planning, you can transform your space into a more enjoyable and practical living environment.
