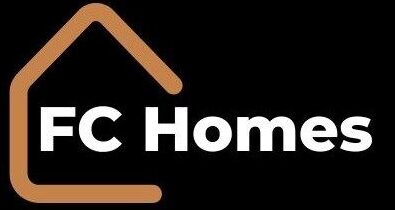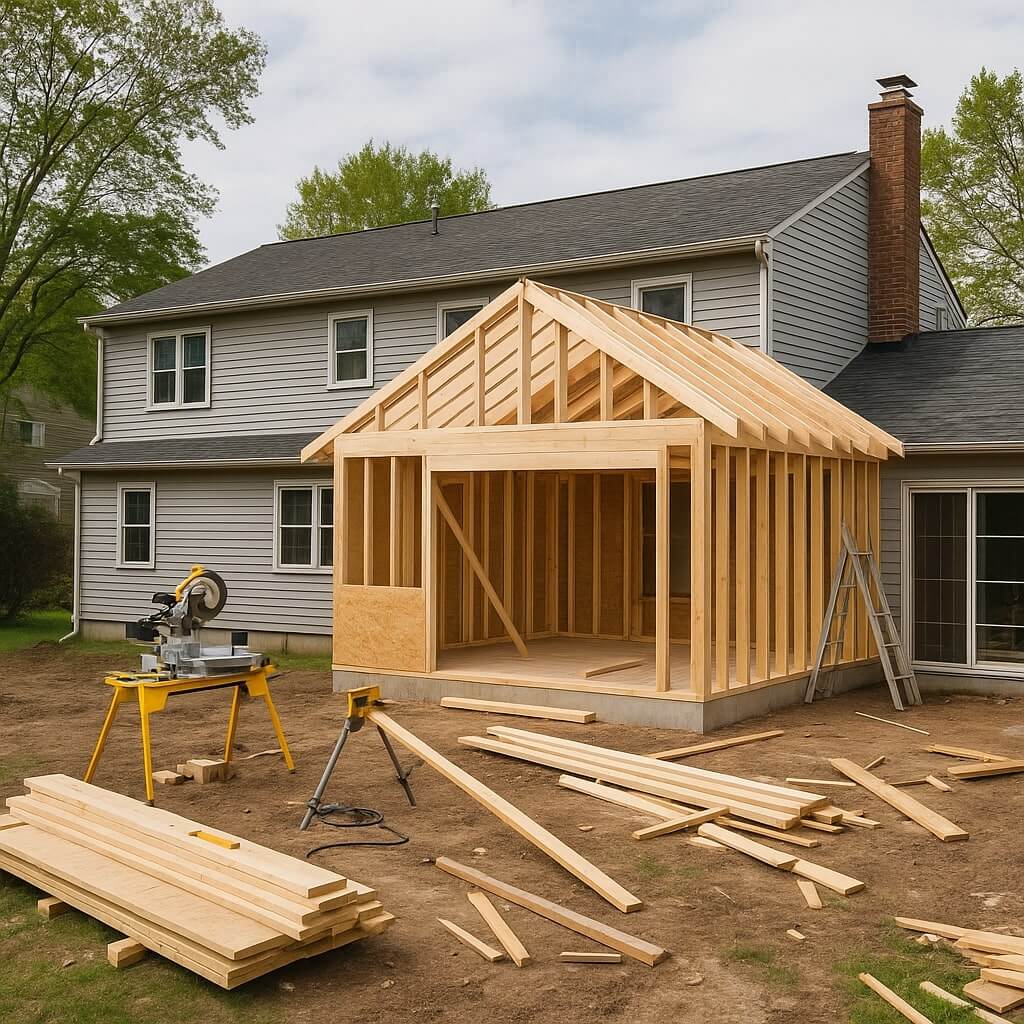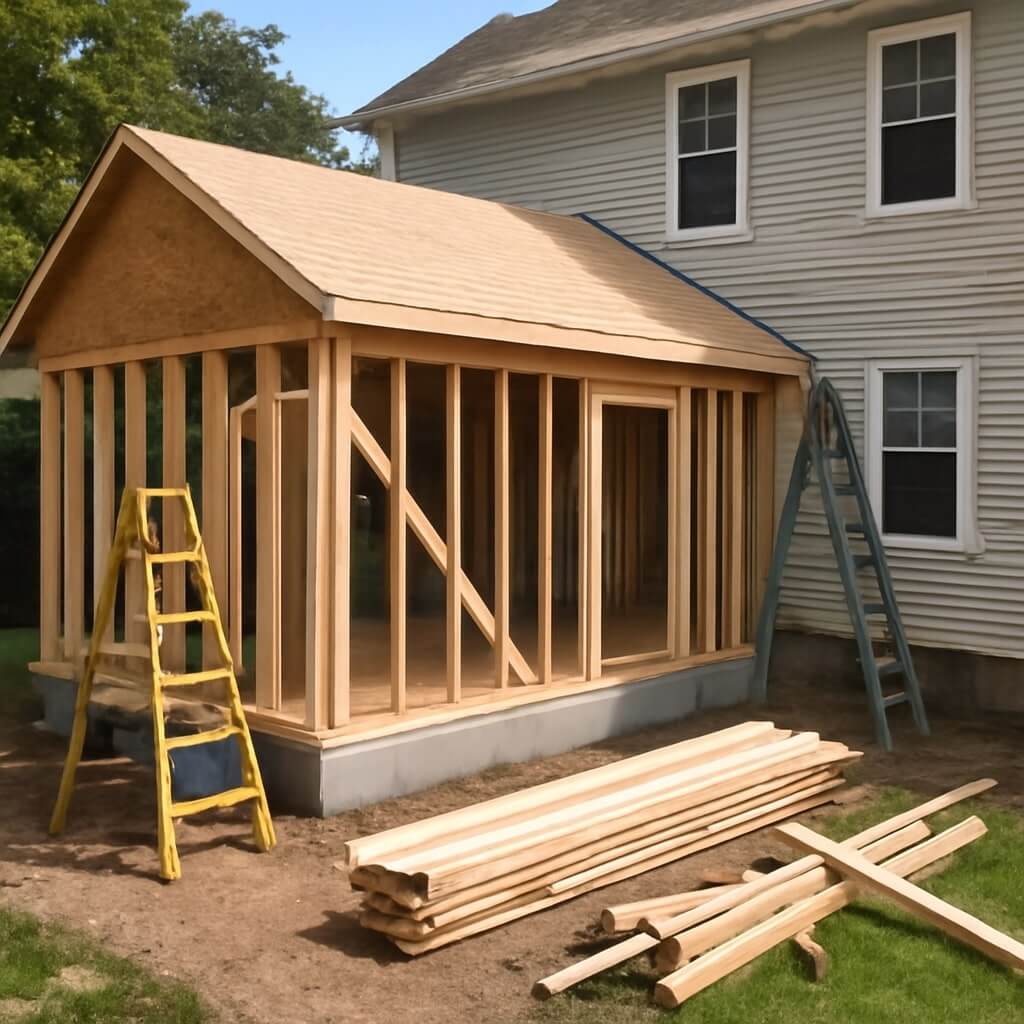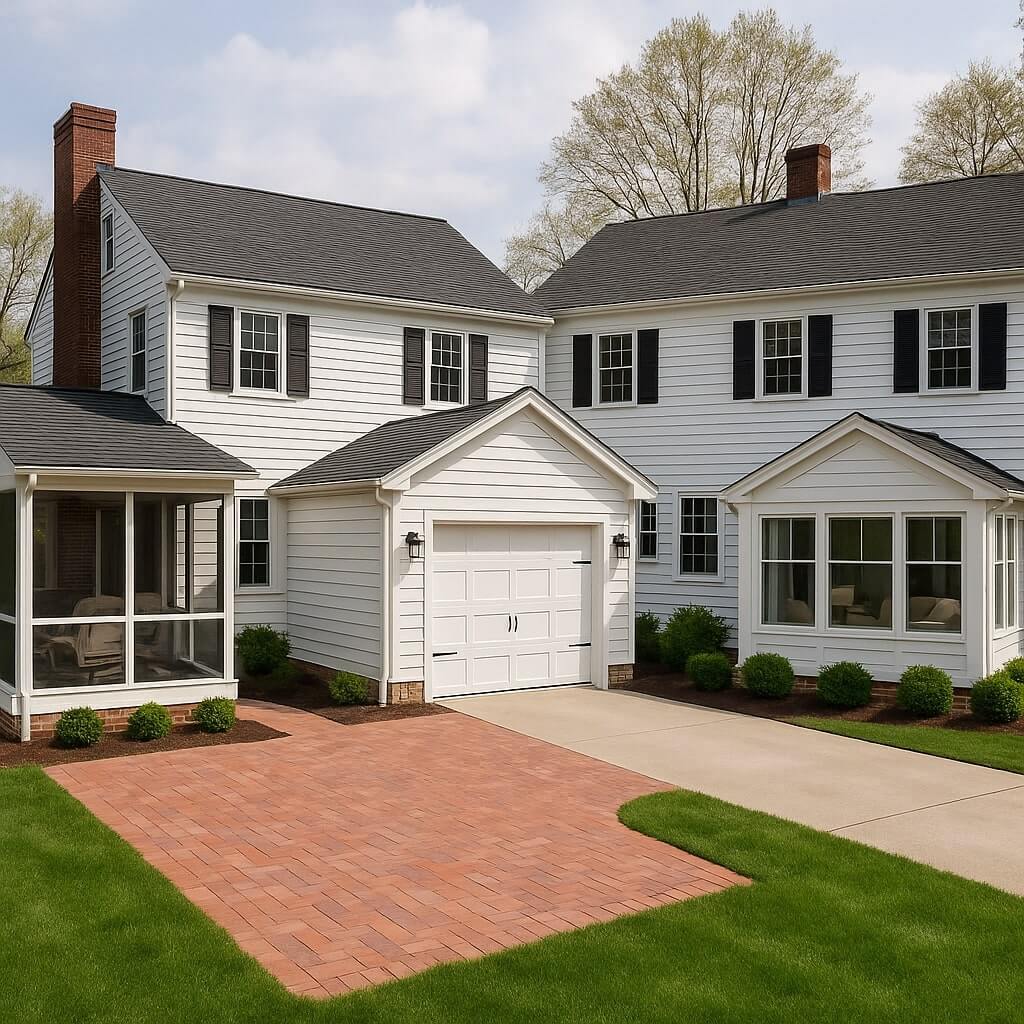When you’re planning a home addition, estimating costs accurately is vital. You need to define your goals, research local building costs, and understand the square footage you’ll require. It’s also necessary to factor in design fees, permits, and potential contingencies. By gathering multiple contractor quotes and regularly adjusting your budget, you can stay on track. Let’s explore these strategies in detail to guarantee your project runs smoothly and stays within budget.
Key Takeaways
- Analyze local material prices and labor costs to create a detailed budget for your addition.
- Measure existing space accurately to ensure proper planning and layout for the new addition.
- Consider additional design costs, including consultations and fees for architects, to refine your vision.
- Allocate 10-20% of your budget for unforeseen expenses to manage potential risks during construction.
- Gather quotes from multiple contractors to compare costs and ensure quality and reliability in your project.
Define Your Goals and Needs
Before diving into the specifics of your home addition project, it’s essential to clearly define your goals and needs.
Start by identifying your budget priorities; how much you’re willing to spend will greatly impact your choices.
Identifying your budget is crucial, as it significantly influences your options for the home addition project.
Next, consider space functionality—what purpose will the addition serve? Whether it’s a family room, office, or guest suite, make sure it aligns with your lifestyle.
Think about flow, access, and how the new space integrates with your existing layout.
Research Local Building Costs
To effectively estimate costs for your home addition, start by analyzing local material prices, as they can vary considerably based on your region.
Next, consult local contractors to gather quotes and gain insights on labor costs and timelines.
This combined research will help you create a more accurate budget for your project.
Analyze Material Prices
How can you guarantee that your home addition stays within budget? Start by analyzing material prices. Understanding local building costs is essential for accurate estimates.
Here are four steps to help you:
- Research Material Sourcing: Identify suppliers in your area for the best prices.
- Track Price Fluctuations: Keep an eye on market trends that affect material costs.
- Get Samples: Request samples to evaluate quality versus cost.
- Compare Alternatives: Look for comparable materials that might fit your budget better.
Consult Local Contractors
Consulting local contractors is essential for capturing an accurate picture of building costs in your area. You’ll want to gather contractor references and make contractor comparisons to guarantee you’re choosing the right professional. Each contractor may provide different estimates based on their experience and local market conditions.
| Contractor Name | Estimated Cost |
|---|---|
| Contractor A | $25,000 |
| Contractor B | $30,000 |
| Contractor C | $28,000 |
| Contractor D | $32,500 |
| Contractor E | $27,000 |
Calculate Square Footage Requirements
To accurately calculate square footage for your home addition, start by measuring your existing space to understand its dimensions.
Next, consider your desired layout, which includes how each room will function and flow together.
Don’t forget to factor in any additional features you want, as these will impact the overall square footage needed.
Measure Existing Space
Accurately measuring your existing space is essential for determining the square footage requirements of your home addition.
Begin by gathering accurate existing dimensions to facilitate effective spatial planning. Here’s how to do it:
- Use a laser measure for precise readings.
- Sketch your layout to visualize the area.
- Document each room’s dimensions, including height for potential vertical additions.
- Consider doorways and windows, as they impact usable space.
Determine Desired Layout
When planning your home addition, it’s crucial to determine the desired layout to calculate square footage requirements effectively. By understanding your layout preferences, you can guarantee ideal space optimization. Start by outlining the function of each area and how they flow together.
| Room Type | Desired Square Footage | Notes |
|---|---|---|
| Living Area | 300 | Open concept design |
| Bedroom | 200 | Include closet space |
| Bathroom | 100 | Guarantee accessibility |
This structured approach helps you visualize the project, ensuring you meet your needs while staying within budget.
Include Additional Features
Including additional features in your home addition means you’ll need to carefully calculate the square footage requirements for each element.
Here’s what to contemplate:
- Smart Home Technology: Account for space needed for wiring, hubs, and devices.
- Energy Efficiency Upgrades: Include areas for insulation, energy-efficient windows, and HVAC systems.
- Extra Storage Solutions: Plan for built-ins or shelving that enhance functionality.
- Natural Light Features: Consider larger windows or skylights that require additional structural support.
Factor in Design and Architectural Fees
Although you might focus primarily on construction costs, it’s essential to factor in design and architectural fees when planning a home addition.
Design costs can vary considerably based on the complexity of your project and the architectural styles you choose. Engaging a qualified architect can help you refine your vision, guaranteeing it aligns with your budget and local regulations.
Expect to pay a percentage of the total construction cost for their services, which may include initial consultations, design drafts, and revisions. By accounting for these fees upfront, you’ll avoid unexpected expenses and ensure a smoother construction process.
Consider Permitting and Inspection Costs
When planning your home addition, you need to contemplate local building regulations that dictate what’s permissible in your area.
Permit application fees can vary considerably depending on the scope of your project, so it’s essential to budget for these costs upfront.
Additionally, factor in the inspection timeline, as delays can stall your project and add to overall expenses.
Local Building Regulations
Before starting a home addition project, you must familiarize yourself with local building regulations, as they greatly impact your overall cost.
Understanding zoning laws and permit requirements can save you time and money. Here are four key aspects to contemplate:
- Zoning Laws: Check if your property allows the addition size and type you have in mind.
- Building Codes: Verify your plans comply with safety and structural standards.
- Permit Requirements: Identify which permits you’ll need before construction begins.
- Inspection Costs: Budget for mandatory inspections throughout the project to avoid potential fines or delays.
Permit Application Fees
Once you’ve navigated local building regulations, the next step involves understanding permit application fees, which can greatly influence your overall budget.
These fees vary based on your project’s size and scope, so it’s crucial to research your specific permit requirements. Start by reviewing your municipality’s guidelines, as each area has its own application process and associated costs.
You might also encounter additional fees for plan reviews or inspections, which can add up. To avoid surprises, factor these costs into your budget early on and make certain you have the necessary funds set aside for a smooth permitting experience.
Inspection Timeline Considerations
Understanding the inspection timeline is essential for staying on track with your home addition project, as delays can lead to increased costs and extended timelines.
Here are some key consideration points:
- Inspection Duration: Know how long each inspection typically takes to plan your schedule effectively.
- Scheduling Conflicts: Coordinate with inspectors to avoid delays due to conflicting appointments.
- Permit Approval: Factor in the time needed for permits before inspections can begin.
- Weather Delays: Be prepared for potential weather-related disruptions that could extend timelines.
Include Material and Labor Expenses
When planning a home addition, it’s essential to factor in both material and labor expenses to create an accurate budget. Start with material sourcing; research local suppliers for competitive pricing on essential materials. Additionally, effective labor negotiation can save you significant costs.
Here’s a simple breakdown of potential expenses:
| Item | Estimated Cost |
|---|---|
| Materials | $10,000 |
| Labor (Contractor) | $15,000 |
| Permits | $1,000 |
| Miscellaneous | $2,000 |
This table helps you visualize and adjust your budget effectively. Be thorough in your estimates to avoid surprises.
Account for Contingency Funds
As you finalize your budget for a home addition, it’s essential to set aside contingency funds to cover unexpected expenses that may arise during the project.
Effective contingency planning can prevent budget overruns and project delays. Consider the following:
- Allocate 10-20% of your total budget for unforeseen costs.
- Identify potential risks, such as permit issues or hidden structural problems.
- Review past projects for common unexpected expenses in your area.
- Keep a running list of expenses to adjust your contingency funds as needed.
Explore Financing Options
Exploring financing options for your home addition can greatly impact your project’s overall cost and feasibility. You might consider tapping into your home equity through a home equity line of credit or a cash-out refinance, which can offer lower interest rates.
Personal loans are another choice, though they may come with higher rates and shorter loan terms. Construction loans are tailored for building projects, providing funds in stages.
Keep an eye on your credit score, as it affects interest rates. Additionally, explore government grants for financial assistance.
Effective budgeting strategies and solid financial planning will guarantee you stay within your means.
Seek Multiple Quotes From Contractors
After evaluating your financing options, seeking multiple quotes from contractors becomes essential to confirm you get the best value for your home addition.
Follow these steps for effective contractor selection and quote comparison:
- Identify a minimum of three contractors with good reviews and relevant experience.
- Request detailed quotes that outline labor, materials, and timelines.
- Compare the quotes not just on price, but also on scope and quality of materials.
- Check references to verify the contractors have a history of reliability and professionalism.
This thorough approach helps you make an informed decision and avoid costly mistakes.
Review and Adjust Your Budget Regularly
While planning your home addition, regularly reviewing and adjusting your budget is essential to confirm you stay on track financially.
Consistent budget tracking helps you identify any discrepancies between estimated and actual costs. Set specific intervals—weekly or monthly—to evaluate your expenses and compare them against your initial budget.
If you notice overruns in certain areas, make financial adjustments immediately to stay within your limits. Allocate funds for unexpected expenses too, as they often arise during construction.
Conclusion
To summarize, estimating the costs for your home addition involves careful planning and thorough research. By defining your goals, understanding local building costs, and seeking multiple contractor quotes, you can create a realistic budget. Don’t forget to factor in design fees, permits, and a contingency fund for unexpected expenses. Regularly reviewing and adjusting your budget will keep you on track and help guarantee your project is successful. With diligence, you can achieve your desired space without financial surprises.




![What Factors Affect Home Addition Costs Per Square Foot]](https://fchomes.org/wp-content/uploads/2025/12/What-Factors-Affect-Home-Addition-Costs-Per-Square-Foot.jpg)