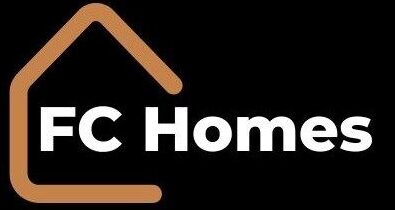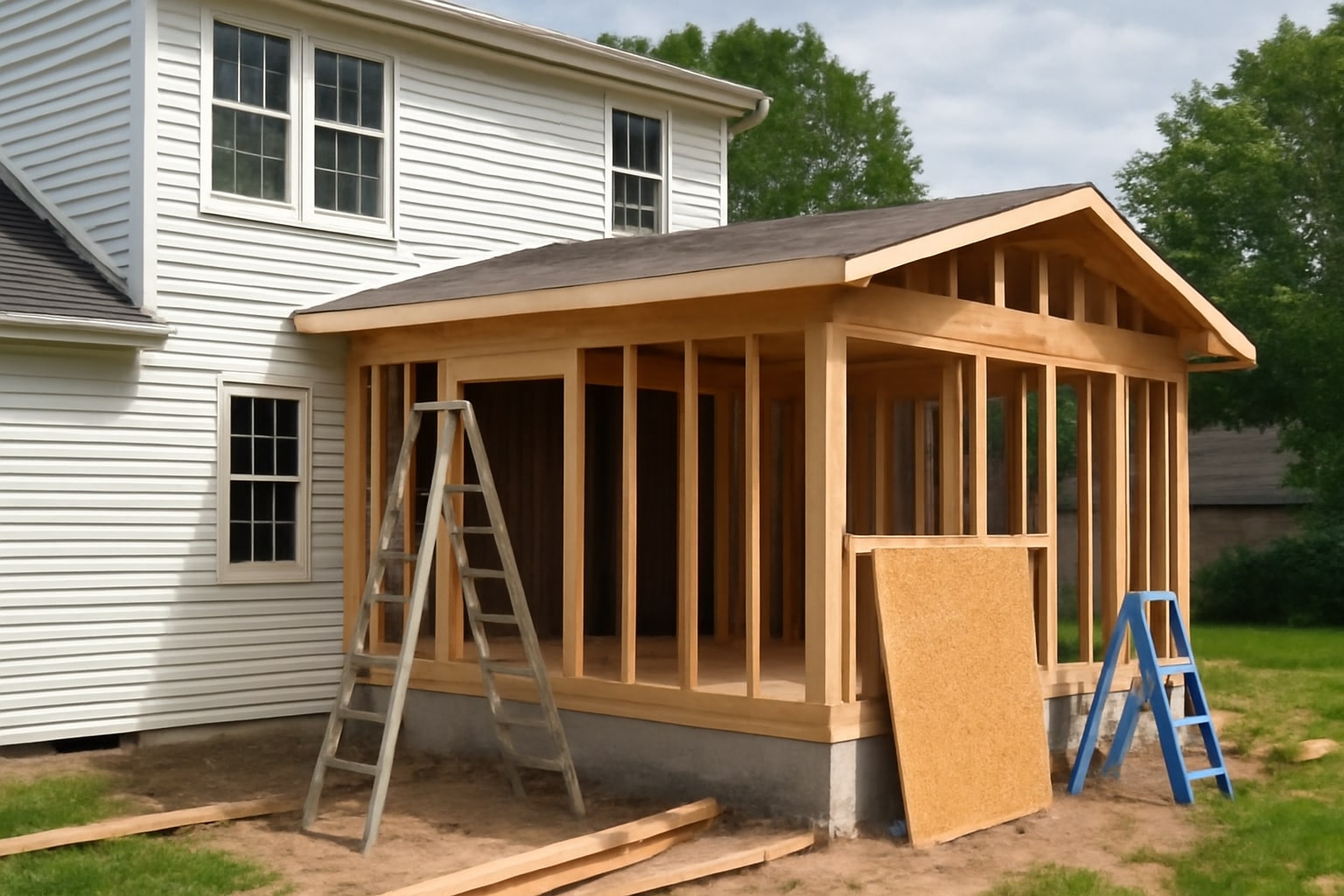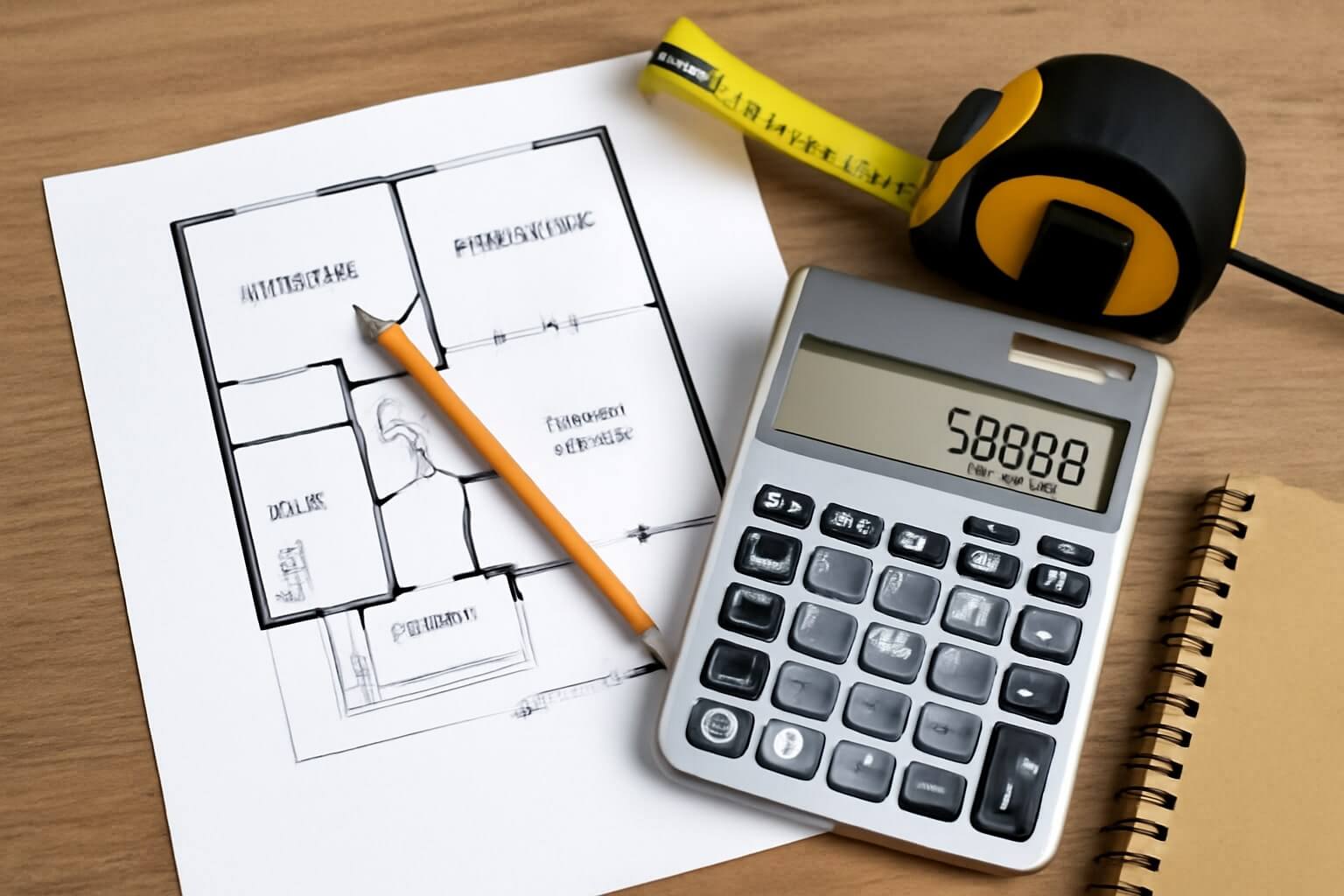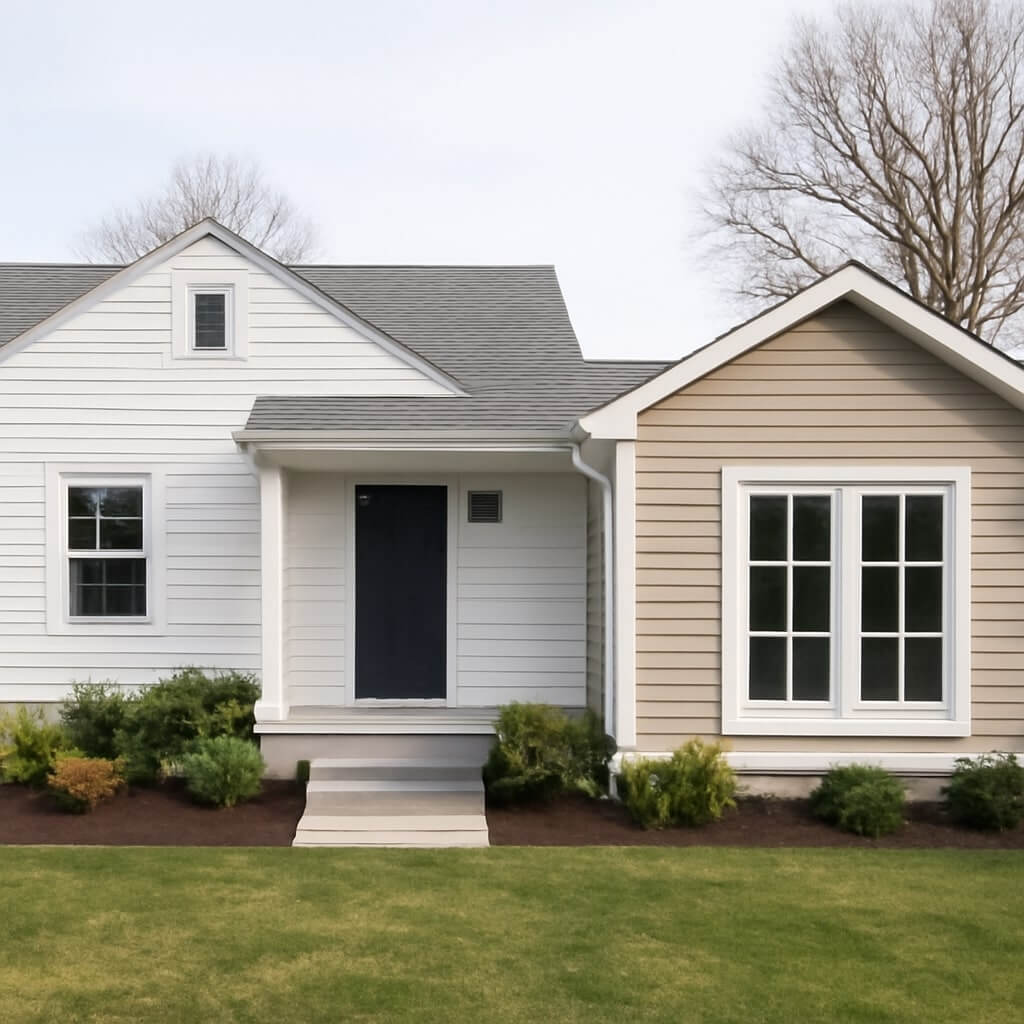When you consider a home addition, several key factors influence the overall cost. You’ll need to assess the project’s size and scope, the type of addition, and local market rates. Additionally, material choices and labor costs play a significant role. Don’t forget about design fees and potential infrastructure upgrades. Each element contributes to a thorough estimate, but understanding how they interconnect can be challenging. What specifics should you prioritize to guarantee an accurate calculation?
Key Takeaways
- Project size and scope, including vertical or horizontal additions, significantly influence cost and complexity.
- Local market rates, including labor and material costs, affect overall project expenses.
- Required permits and compliance with zoning laws can introduce additional fees and costs.
- Quality of materials and finishes chosen will impact the budget and aesthetic outcomes.
- Anticipation of unexpected costs, such as structural issues or design changes, is crucial for accurate budgeting.
Project Size and Scope
When considering a home addition, understanding the project’s size and scope is essential.
You’ll want to assess the project dimensions carefully, as they directly influence both cost and timeline. Larger additions typically require more materials and labor, increasing renovation complexity.
Take time to evaluate how the new space will integrate with your existing layout, as this can affect structural integrity and design choices. A methodical approach helps identify potential challenges early, ensuring you’re prepared for any unexpected issues.
Type of Addition
The type of addition you choose greatly impacts the overall cost and complexity of your project. Different addition styles and types come with varying expenses and design challenges.
Here are three common addition types to evaluate:
- Vertical Additions: Expanding upward by adding another floor, increasing your living space considerably.
- Horizontal Additions: Extending outward to create new rooms, often requiring more land and foundation work.
- Specialty Additions: Unique structures like sunrooms or in-law suites, which can involve specialized design and construction.
Understanding these options helps you budget accurately and align your vision with costs.
Location and Local Market Rates
When considering a home addition, location greatly influences your overall costs.
Regional labor costs can vary widely, affecting your budget, while material availability may fluctuate based on local suppliers.
Additionally, zoning regulations in your area can impact what you can build, further shaping your project’s financial landscape.
Regional Labor Costs
While you might expect uniformity in labor costs across regions, local market rates can vary considerably based on factors like demand, availability of skilled workers, and economic conditions.
Understanding these variations is essential for budgeting your home addition. Here are three key considerations:
- Regional Market Trends: Prices fluctuate with local economic health and construction activity.
- Labor Demand: High demand for skilled trades can drive costs up, especially in booming areas.
- Competition: More contractors in an area can lead to lower prices, while fewer options may increase rates.
Keeping these factors in mind helps you anticipate labor costs effectively.
Material Availability Variations
Labor costs are just one piece of the puzzle; material availability plays a critical role in determining the overall budget for your home addition. Supply chain disruptions can notably affect prices and lead times, making it essential to evaluate local market rates and material quality. Materials sourced locally may be more accessible and cost-effective, while imported options might incur higher shipping fees.
| Material Type | Availability | Quality |
|---|---|---|
| Lumber | High | Variable |
| Steel | Moderate | High |
| Concrete | Low | Consistent |
Be proactive in reviewing these factors to avoid unexpected expenses.
Zoning Regulations Impact
Understanding zoning regulations is essential, as they directly influence the feasibility and cost of your home addition.
Here are three key factors to take into account:
- Zoning Restrictions: These rules dictate what you can and can’t build, affecting your design options.
- Property Setbacks: These regulations determine how far structures must be from property lines, impacting your usable space.
- Local Market Rates: Your area’s housing market can influence the cost of permits and materials, impacting your budget.
Navigating these elements carefully guarantees that your project aligns with local laws and minimizes unexpected expenses.
Materials and Finishes
Choosing the right materials and finishes is crucial in determining the overall cost of your home addition. Different material types, such as wood, brick, or drywall, greatly influence expenses.
High-quality finishes, like premium tiles or custom cabinetry, can elevate your project’s aesthetic but also add to the budget. It’s important to balance your desire for quality with your financial limits.
Consider how each material type interacts with your home’s existing structure and the local climate. By analyzing these factors, you can make informed choices that align with both your vision and your budget, ensuring a successful home addition.
Labor Costs
When planning a home addition, the cost of labor can greatly impact your overall budget, especially if you’re hiring skilled professionals.
Here are three key factors to evaluate regarding labor costs:
- Labor Market Conditions: Fluctuations in the labor market can influence hourly rates, so stay informed about local trends.
- Skilled Labor Availability: Specialized trades might demand higher wages due to limited availability.
- Project Management Efficiency: Effective project management can minimize delays and associated labor costs, ensuring your project stays on track.
Understanding these elements will help you budget accurately and manage your home addition effectively.
Permits and Regulations
When planning your home addition, understanding local building codes is essential to guarantee compliance and avoid costly delays.
You’ll also need to factor in permit fees, which can vary markedly based on your location and the scope of your project.
Managing these regulations methodically can save you time and money in the long run.
Local Building Codes
Understanding local building codes is essential for any home addition project, as these regulations dictate what’s permissible in your area.
To guarantee local code compliance, consider these key factors:
- Zoning Laws: Check restrictions that may affect your property’s footprint.
- Structural Requirements: Adhere to guidelines for safety and integrity.
- Energy Efficiency Standards: Incorporate mandates for sustainable building practices.
Navigating building permit processes can be complex, but staying informed allows you to avoid costly delays and fines.
Confirming compliance with local codes not only secures your investment but also enhances your home’s value and safety.
Permit Fees
Although you might focus on the design and construction aspects of your home addition, permit fees can greatly impact your overall budget. Different permit types, such as building, electrical, and plumbing, each have unique costs associated with them. Understanding the application process for these permits is essential to avoid delays and unexpected expenses.
| Permit Type | Estimated Cost |
|---|---|
| Building Permit | $500 – $2,000 |
| Electrical Permit | $100 – $500 |
| Plumbing Permit | $150 – $800 |
Make sure to account for these fees in your budget to guarantee a smoother project.
Design and Architectural Fees
Design and architectural fees typically account for 10% to 20% of your total home addition budget, making them an essential factor to reflect on.
When planning your project, consider these key aspects:
- Design styles: Selecting a cohesive style impacts both functionality and aesthetics.
- Architectural trends: Staying current guarantees your addition complements existing structures and neighborhoods.
- Complexity of design: Intricate designs may require more time and expertise, increasing costs.
Utility and Infrastructure Upgrades
When planning a home addition, addressing utility and infrastructure upgrades is essential to guarantee your new space functions seamlessly with the existing structure.
Start with a utility assessment to determine if your current systems—electricity, plumbing, and HVAC—can handle the additional load. This evaluation helps identify any necessary upgrades, ensuring compliance with infrastructure requirements.
You may need to enhance electrical panels, expand plumbing lines, or upgrade HVAC units to maintain efficiency and comfort. Understanding these factors early on will help you budget accurately and avoid costly surprises later in the project, making your addition both functional and harmonious with your home.
Timeline and Project Duration
Understanding the timeline and project duration for your home addition is essential, as it directly impacts your planning and budgeting.
Effective project scheduling can help you stay organized and on track. Here are three key factors that influence your renovation timeline:
- Permitting Process: Securing necessary permits can add time to your project.
- Construction Phases: Each phase, from design to completion, varies in duration.
- Weather Conditions: Unpredictable weather can delay work schedules.
Unexpected Costs and Contingencies
When planning your home addition, it’s essential to anticipate unexpected costs that could arise during construction.
Hidden expenses, such as structural issues or outdated electrical systems, often surface, along with fees for permits and adherence to regulations.
Additionally, any design changes you make can markedly impact your budget, so it’s wise to factor in contingencies.
Hidden Construction Expenses
As you plan your home addition, it’s important to anticipate hidden construction expenses that may arise during the project.
Here are three common hidden costs to keep in mind:
- Hidden Fees: Charges for materials or labor that weren’t included in the initial estimate can add up quickly.
- Unexpected Delays: Weather, supply chain issues, or unforeseen problems can extend your timeline, leading to additional labor costs.
- Upgrades: If you decide to enhance materials or designs mid-project, expect a significant increase in expenses.
Being aware of these factors will help you budget more accurately and minimize surprises during construction.
Permits and Regulations
Securing the necessary permits and adhering to local regulations can greatly impact your home addition budget. Different permit types, such as building, electrical, and plumbing permits, may be required depending on your project’s scope.
Failing to obtain these permits can lead to costly fines and delays. Additionally, regulation compliance guarantees that your addition meets safety and zoning standards, which can help avoid future issues.
It’s essential to factor in these costs when planning your budget. Allow for unexpected expenses related to permits and compliance, as they can considerably affect your overall financial outlook for the home addition project.
Design Changes Impact
Although you may have a clear vision for your home addition, design changes can introduce unexpected costs and contingencies that considerably affect your budget.
Consider these potential impacts:
- Design Aesthetics: Altering finishes or materials can elevate expenses considerably.
- Spatial Functionality: Modifying layouts to enhance flow may require structural changes, adding to labor costs.
- Unforeseen Issues: Changing designs can expose hidden problems, like outdated wiring or plumbing, leading to additional expenses.
Anticipating these factors can help you manage your budget more effectively and guarantee your project aligns with your vision while maintaining financial stability.
Conclusion
In conclusion, understanding the factors a home addition cost calculator considers is essential for accurate budgeting. By analyzing project size, type of addition, local market rates, materials, labor costs, and potential unexpected expenses, you can create a well-rounded estimate. This methodical approach not only aligns with your vision but also safeguards against financial surprises. Ultimately, being informed empowers you to make decisions that reflect both your desires and your budget constraints.




